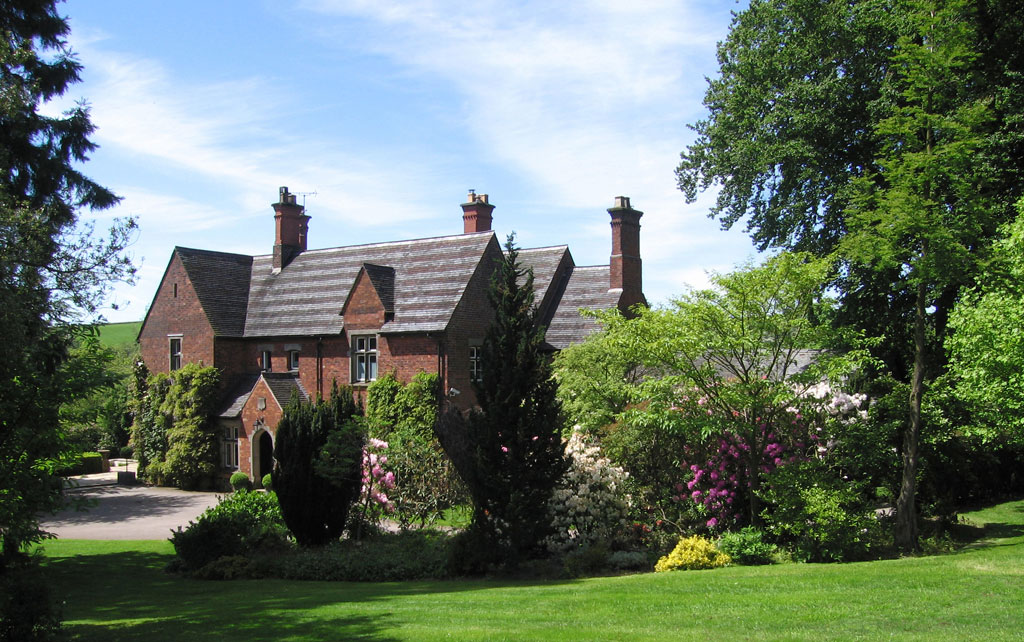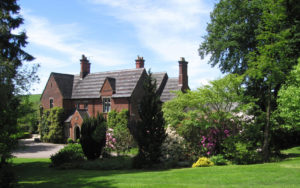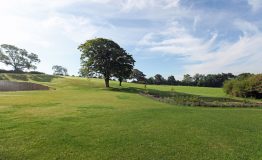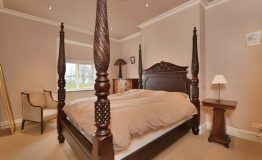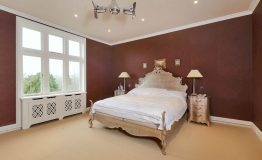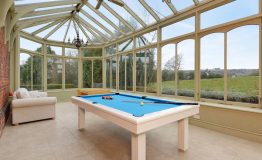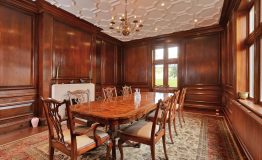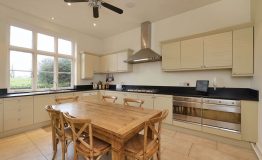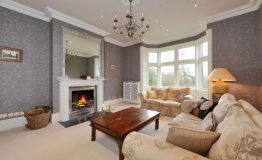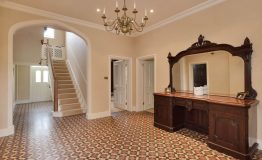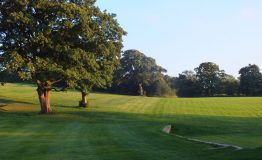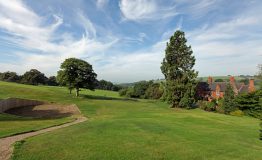A beautifully presented Victorian rectory set in approximately 5.6 acres of gardens and pastureland enjoying wonderful views over open countryside situated on the outskirts of this small hamlet close to the market town of Ashbourne.
Detached House - Derbyshire
An opportunity to acquire an attractive former rectory dating from circa 1864 which has been renovated to a superb standard and now offers excellent family accommodation over two floors. The house is approached through electric gates leading to a driveway giving access to the single garage and a parking area to the front of the house. The entrance porch leads into an impressive reception hall with Minton tiled floor which gives access to all the ground floor rooms. To the left is the dining room with oak panelled walls, a working fire grate with Minster surround and lovely views to the south and east over the gardens and terrace. The drawing room has a square recessed bay window facing south over the gardens and to the other side of the hall is a sitting room/study fitted with a range of bookcases. Both of these rooms have white marble fireplaces with open grates by Chesney’s and slate hearths. To the rear of the hall is a large conservatory and an inner hall leading to a well fitted kitchen/breakfast room with a range of hand painted units, black granite worktops, stainless steel sink, Stanley oil fired range and a selection of appliances including two electric fan ovens, five burner gas hob (LPG) and an extractor over. Across from the kitchen are a large L-shaped larder and a cloakroom.
To the first floor are five double bedrooms including a lovely large master bedroom with far reaching views down the valley and a beautifully appointed en suite we room fitted with white Carrara marble wall and flooring. There is also a steam room, a family bathroom, further shower room also with Carrara marble flooring and a linen cupboard. To the outside and adjacent to the main house is a range of outbuildings including a boiler room with oil fired boiler, log store, gardener’s W.C., single garage with electric up and over doors and a gym which was formerly a second garage.
A short walk from the house is the stable block by Scots of Thrapston with stabling for two horses, a feed store, tack room and concrete yard to the front. Close to here is the arena/showing area with an all weather surface.
The mature gardens are mainly laid to lawn but are planted with an amazing array of mature plants, trees and shrubs including azaleas, rhododendrons and magnolias. The gardens are not currently separated from the pastureland but could easily be separated if required.
