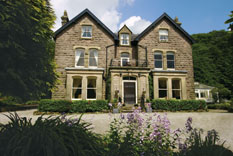A substantial freehold property, believed to date from circa 1850, set in approximately nine acres of gardens and land situated within a short drive of the centre of Buxton and benefiting from a substantial coach house with planning consent.
House - Derbyshire
A very well presented freehold family house featuring large, spacious rooms and situated on the edge of Buxton with wonderful views over the town and surrounding countryside. The house is approached off Long Hill through a pair of wrought iron electric gates and up a sweeping drive past garden and paddock areas leading to the front of the house. A stone portico over the front door opens into an entrance lobby and then through a pair of part glazed doors into a wonderful entrance hall featuring an original Minton tiled floor and working fireplace. The hall gives access to all the principal entertaining rooms, the kitchen and the rear annexe. The ground floor rooms comprise a bright, dual aspect drawing room with working fire, a large dining room with views over the front and to the side over the gardens and a good sized sitting room looking towards the arena. The kitchen is well fitted with a good range of oak wall and base units with granite worktops, a Belfast sink and a Lacanche range cooker. A wide bay window with French doors leads into a large conservatory which in turn opens onto the garden. A particularly impressive staircase rises from the hall to a half landing and then splits and rises to a large galleried landing giving access to all the bedroom accommodation there are four bedroom suites all of which are a good size. A study area opens out to a balcony with lovely views over the gardens. To the second floor are three further bedrooms, one of which is currently used as a games room, and two further bathrooms. To the rear of the house is a separate annexe, with independent access, comprising a large kitchen/breakfast room and sitting room, three bedrooms and a bathroom. To those interested in equestrian activities there are pastures extending to approximately four acres, a large field shelter and a large all weather arena by the renowned ‘Charles Britton’. Furthermore there is direct access from the land onto the Mid Shires way which offers some excellent riding over to Coombes, Fernilee and into The Goyt Valley. It should be noted that the house in the past has been run as an hotel and therefore may offer a good business proposition subject to planning.















