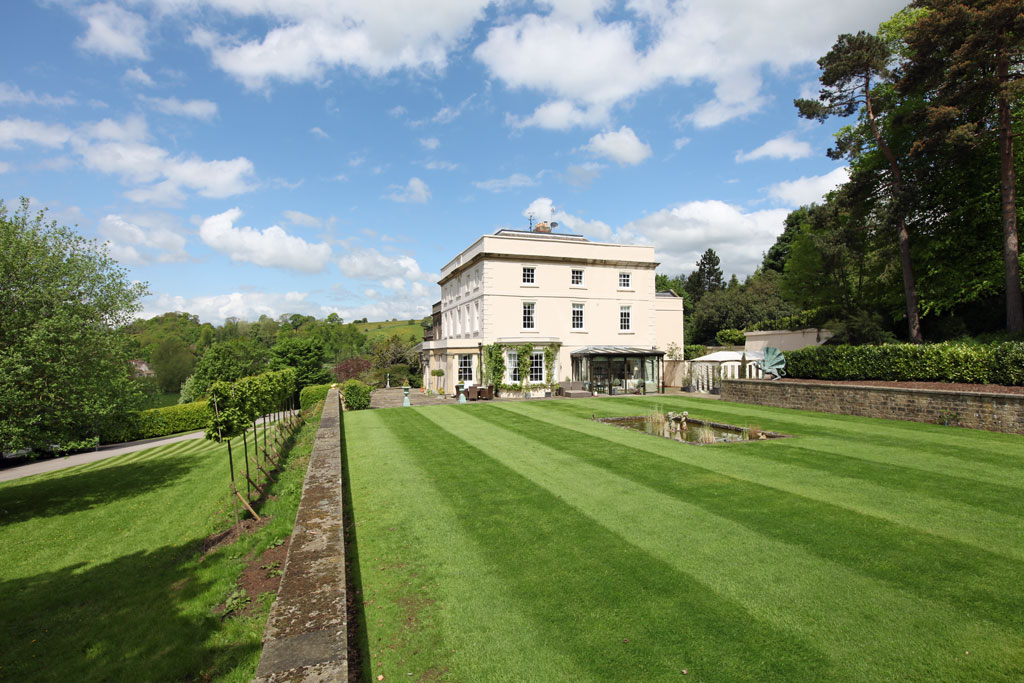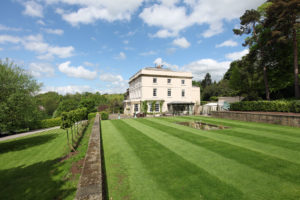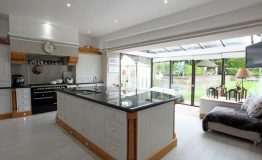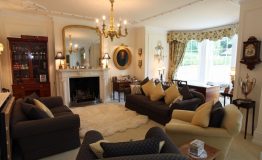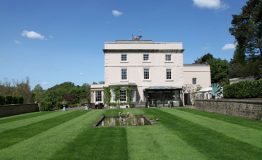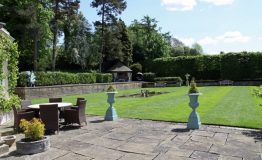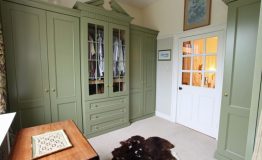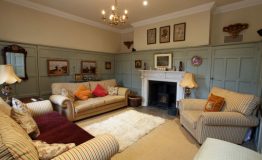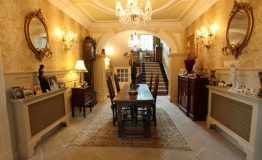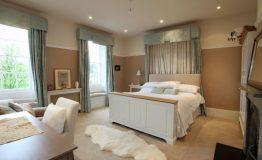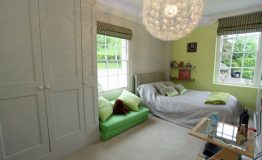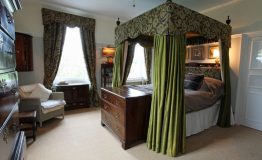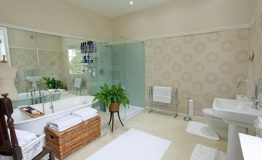A three bedroom house with a three bedroom self-contained flat in the centre of Bakewell, Derbyshire, with large garden and garage.
A substantial and immaculate Grade II listed Georgian family house in an elevated position overlooking the river towards the market town of Bakewell.
House - Derbyshire
Castle Hill House has been the subject of an extensive restoration programme over the last few years and is now offered as an excellent family house with the benefit of a flexible self-contained flat to the top floor suitable for either teenagers or as a guest suite which also connects to the main house. The highest quality kitchen and sanitary ware has been used throughout the property including a custom built kitchen and bathroom ware by Kalidewei, Villeroy and Boch and Hansgrohe.
The house is approached off the road with a tarmac driveway leading to two areas of off road parking, a double car port and double garage. A stone flagged path leads through the front garden with steps up to a stone terrace and the front door.
Ground floor: The front door opens into an entrance lobby which then opens into a lovely reception hallway giving access to the principal rooms and with a grand staircase in front of you rising to the first floor. The drawing room is of fine proportions with a wide bay window overlooking the garden and an ornate carved fireplace with marble hearth, to one end is a dining area with further window onto the garden. The sitting room is a lovely square room with multi-fuel burner stove set into an ornate fireplace and with views over the front terrace and Bakewell. To the rear is the impressive kitchen/breakfast room which opens into a ‘glass box’ garden room with sliding doors onto the garden. The kitchen has an excellent range of custom built, oak painted wall and base units with granite worktops and a large central island also with granite worktop incorporating 2 bowl sink unit and integrated Miele dishwasher. A range of appliances includes a Miele steam oven, microwave oven, coffee/expresso machine, Maytag fridge/freezer and a large Brittania range cooker with Miele extractor over. To the rear of the kitchen is a useful rear hall/utility room with Belfast sink unit. An inner hall has an area for coats and a cloakroom with W.C. off, a further rear hallway gives access to the second floor self- contained flat.
First floor: The large galleried landing has a window to the rear and gives access to all the rooms on this floor. The master bedroom is a lovely, dual aspect room with views over the river and the garden, to one side there is a dressing room with fitted cupboards offering hanging, shelving and drawers, whilst to the other is a large en suite bathroom with full suite comprising double ended bathtub, large shower cubicle, hand basin, W.C., and an attractive fireplace with cast iron grate. The second double bedroom has two windows overlooking the front garden and river beyond and is fitted cupboards. There is a further double bedroom overlooking the rear garden and fitted cupboards and a family bathroom with full suite comprising bath with large mirror over, separate shower cubicle, hand basin, W.C. and heated towel rail.
Second floor: The large self-contained penthouse apartment has wonderful views on three sides taking in the river, town, gardens and open countryside. The staircase leads into a landing area with a bathroom off comprising full suite, the landing then leads into a lovely light sitting room with a large roof light, off this is a well fitted kitchen/breakfast room with a good range of wall and base units and granite work tops and breakfast bar. A range of Miele appliances includes a stainless steel oven, gas hob with central wok burner and extractor over, steam oven, microwave, coffee and expresso maker, fridge and freezer. There is a utility area with plumbing for washer and dryer. The principal bedroom suite comprises a double bedroom with fitted cupboard, views overlooking the garden and a door to an en suite shower room with corner shower cubicle, hand basin, W.C. and heated towel rail. There are two further bedrooms with view wonderful views out.
Outside: To the front and side around the house is a stone flagged terrace which leads onto a manicured area of lawn bordered by a dry stone wall and with an attractive central pond. To an elevated corner of the garden is semi-circular stone garden summer house with stone slate roof. A few steps lead down from the terrace to an area of lawn which in turn leads to a fenced off area ideal for chickens or goats. There is a good double garage with adjoining double car port and flanked on either side by further hardstanding. The property also has a gate opening directly onto the communal gardens for Castle Hill.
