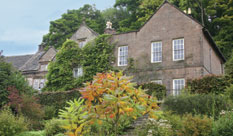A substantial Grade II listed house which offers very flexible accommodation over three floors.
House - Derbyshire
A substantial Grade II listed house which offers very flexible accommodation over three floors. The principal part of the house is entered through the front door leading to a generous hallway with stone flagged flooring and good high ceiling with an original solid oak staircase rising to the first floor, at the half landing is a fine stained glass window. Radiating off the hall are the well proportioned, dual aspect drawing room with an open stone fireplace, a fine wood panelled dining room with inset carved wood fireplace, a second sitting room cum study with a large wood burning stove set into a stone inglenook fireplace and a good sized kitchen/breakfast room with a gas fired AGA and a good range of fitted storage and display units with a solid wood work surface incorporating a two and half bowl stainless steel sink unit and drainer. The kitchen leads into a rear lobby with a secondary staircase to the first floor and into a large utility room which also houses the gas fired boiler. Also on the ground floor is a large billiard’s room with a wood burning stove and small cloakroom, stairs rise to the family room. At first floor level at the eastern end of the house is a large landing with a built in shoe cupboard and access into a good sized master bedroom with views over the river and beyond to Cromford meadows and a second bedroom/dressing room with a working fireplace and original shutters overlooking the garden to the side. An inner landing leads to a laundry room, a large airing cupboard and a well fitted main bathroom with built in cupboards and a cast iron roll top bath. The landing then leads to a shower room, a good double bedroom with a walk in closet, a study/bedroom and a large family room. The landing also gives access to a further large double bedroom featuring exposed roof trusses and beams and also access into substantial attic space which offers further potential.














