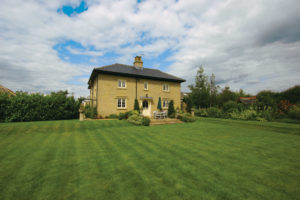An immaculately presented farm house with it’s origin’s in the sixteenth century formerly part of the Chatsworth Estate and situated in a rural location close to the pretty village of Elmton.
House - Derbyshire
A bright well proportioned farmhouse which has in recent years been the subject of a complete renovation programme with the result being a lovely family home in a rural location. The house benefits from a separate three bedroom cottage, ideal for a dependant relative or guest accommodation and both properties enjoy views over the gardens and beyond to open pastureland. There is a good range of stone buildings adjoining the property which, subject to planning consent, could provide excellent further accommodation if required. There is also a run of stables and three large modern buildings thus offering the opportunity for those with either equestrian or farming interests. The house is approached through a five bar gate leading to a pretty cobbled courtyard with off road parking for several vehicles, a door leads into the entrance hall with it’s glazed roof which in turn leads to the large Victorian style conservatory, kitchen and inner hall. The kitchen is hand made and features an excellent range of wall and base units, a central island and extensive granite worktops below which is an integral dishwasher, there is also a four oven oil fired AGA and a large dining area. From the front door there is a small lobby with access into the kitchen and the sitting room. The dining room opens both in to the inner hall and the drawing room which features a wood burning stove, doors out to the garden and a ‘secret’ staircase leading up to the master bedroom suite. To the first floor are the master bedroom suite, three further bedrooms and a large beautifully fitted family bathroom.




















