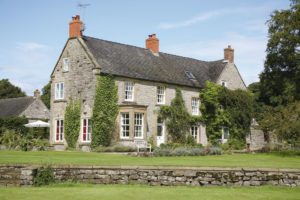A substantial, well presented freehold period house with wonderful views over Haven Hill and open countryside within a short drive of the market town of Ashbourne.
House - Derbyshire
A substantial, well presented freehold period house with wonderful views over Haven Hill and open countryside within a short drive of the market town of Ashbourne.
A lovely period house dating from circa 1600 with Georgian additions offering excellent family accommodation over three floors and with the benefit of large gardens, garaging and a holiday cottage situated on the edge of this quiet Peak District village. The house is approached through a five bar gate leading to extensive parking for a number of cars. The main entrance to the house is through a dramatic, recently constructed conservatory dining hall which has a Hoptonwood limestone floor and double doors to a west facing stone paved terrace. An inner hall leads to the original front door and also into a well proportioned, dual aspect drawing room with a large bay window and marble fireplace with working grate. The inner hall also leads into what was formerly the dining room but which is now an excellent sitting/tv room with double doors to the garden, a beamed ceiling, stone hearth and mantle complete with wood burning stove. From the sitting room a door leads to a further hallway off which is accessed a large cellar in the basement, a good sized pantry with fitted shelving, a large utility room also with fitted shelving and space for extra fridges and freezers, access to the kitchen and also into a good sized second sitting room which is currently used as an office. The kitchen/breakfast room is of an excellent size with a kitchen end with built in cupboards, a free sanding island unit, twin sinks and a four burner oil fired ‘AGA’, a sitting area and a spacious area for dining. The conservatory dining room is also accessed from the kitchen by means of a passageway off which is a large cloakroom with wc, and basin and well fitted cupboards. To the first floor is a master bedroom with fitted wardrobes and a large en suite bathroom with a cast iron roll top bath, twin sinks, wc and separate shower cubicle. There is a charming guest bedroom with en suite bathroom which also gives access via a staircase to a large second floor bedroom with sitting area. Off the main landing are two substantial, interconnecting bedrooms one of which has fitted cupboards and a beautifully fitted bathroom with travertine floors and walls, the other has an exposed truss, good fitted low level cupboards and a door leading to a set of outside steps to the side of the house. Also at first floor level is a further double bedroom. To the second floor is a further guest bedroom with adjacent well fitted family bathroom and two further large interconnecting bedrooms. Adjacent to the house is a building which has been converted to provide garaging for one car, a greenhouse and an immaculate one bedroom holiday cottage which could provide an incoming purchaser with either useful extra income, overflow accommodation or a granny annexe.
The gardens are predominantly to the south and west of the house and are mainly laid to lawn with a variety of shrubs trees and plants, they are split into two levels by means of a ha-ha, the lower of which could easily be a pony paddock.


















