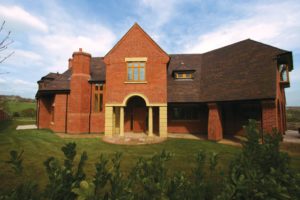An exceptional, architect designed freehold family house set in gardens and paddocks extending to approximately 4.4 acres and with views over the Derwent Valley and Chevin Golf Club.
House -
A recently constructed freehold family house offering wonderful family accommodation over two floors with bright and well proportioned rooms. The house is approached through electric gates up a gravelled drive leading to a parking area, the integral double garage and the front garden. The house is entered through a classical entrance porch with twin pillars opening into a large hall which has openings on both sides of a raised fireplace, into a sitting room. Off the hall is a good sized dining room which is double height and looking up to a galleried landing. Also on the ground floor are found the large drawing room, study, cloakroom and an excellent kitchen/breakfast room fitted with a good range of wall and base units, granite work-surfaces and a range of integral appliances including fridge/freezer, cooker, hob and extractor, double doors open from the breakfast area into the garden and there is also a pantry and door into the utility room which follows through to the large double garage. To the first floor is a large master bedroom with en suite bathroom, three further bedroom and shower room suites, a fifth bedroom and a family bathroom. To the outside are front and rear gardens and three paddocks in all extending to approximately 4.4 acres, ideal for those wishing to indulge in equestrian pursuits.
The property is situated off the favoured Hazelwood Road approximately a mile from the centre of the popular village of Duffield with its excellent range of local facilities including shops, public houses and sporting and recreational facilites. The area is also noted for its school’s including the popular Ecclesbourne, William Gilbert Endowed and Meadows, also within easy reach are a number of independent schools including Repton, Foremarke Hall, Derby High School for Girls, Derby Independent Grammar School for Boys, Trent College and Abbotsholme.
















