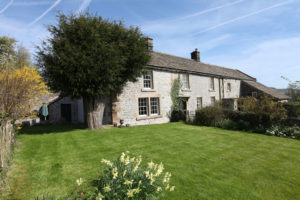Long Roods Farm is an immaculate Grade II listed, 4 bedroom farmhouse set in approximately 22.4 acres with long reaching views down towards Ashford in the Water.
Detached House -
A charming Grade II listed, stone built farmhouse under a stone slate roof which has been completely renovated to create a lovely family home with light, spacious rooms. The house retains many period features including stone flagged floors and has been complemented by the addition of oak flooring, there is under floor heating provided by a ground source heat pump throughout the house together with new wood-burning stoves in all the principal rooms. The property is set in attractive gardens and approximately 22.4 acres of pasture land and has an extensive range of both modern and period stone outbuildings offering significant potential for an incoming purchaser.
The house is approached down a private drive leading to a large area of tarmaced hard standing for several vehicles and a large stone barn with open bay parking for two cars and an enclosed garage.
Ground floor: The side door leads into a hallway with boot room and cloakroom off and at the end a useful office/study. The main hall has the staircase rising to the first floor and gives access to all the principal rooms. The double reception room is a conversion of a former barn and is a large entertaining room currently set up as a dining room and sitting room with raised wood-burner set in a fireplace, there are doors to the front garden and the rear parking area. To the front of the house is a second sitting room also overlooking the garden and with a wood burning stove. A further hallway leads to the front door which opens onto the garden. The kitchen/breakfast room is light and dual aspect with a door opening onto the side garden. It is well fitted with a range of wall and base units and a central island with oak work surface incorporating a Belfast sink. There is a four oven electric AGA. A further rear hallway has a back door out and also a decent sized utility room.
First floor: Large landing. The large master suite comprises a lovely big bedroom with exposed roof beams and trusses and has double sliding doors into a dressing room with good fitted cupboards, in turn this has double doors into the bathroom with roll top bath, twin hand basins set in a marble topped vanity unit, W.C. and large double tray shower cubicle.
The guest double bedroom has lovely views down the valley and adjacent is a fully fitted family bathroom with attractive stone fireplace, roll top bath, W.C. and hand basin set in a marble topped unit. There are two further double bedrooms, one to the front and the other slightly smaller to the rear. These bedrooms have between them a shower room with shower cubicle, W.C. and hand basin set in a marble topped unit.
Outside: To the front is a pretty garden divided into three ‘rooms’ by stone walls, to one end there is a stone flagged terrace, an area of lawn and a small stable, the other areas are laid to lawn with well stocked border surrounds. To the side is a further stone flagged terrace with steps rising to a pergola with to one side raised vegetable beds and the other a large herbaceous border, in turn this area leads to a further area of lawn with a greenhouse and a large stone machinery/garden tool shed. There is an orchard. To the top side of the drive are two substantial modern buildings offering potential for a variety of uses, subject to planning, including potentially stabling and/or animal pens. A stone built, two storey barn with three attached stables offers great potential. There is a further modern building currently used for the storage of logs but historically would have been a hay store. Two stone built pig sties flank the driveway to the house. The pasture land is made up of several fields and is ideal for someone with horses or someone wishing to run a small-holding.


















