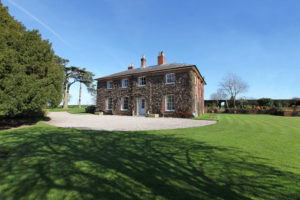A wonderful 7 bedroom period house in Longford, Derbyshire, with a range of outbuildings, tennis court and land extending to approximately 12.8 acres.
A wonderful Grade II listed period family house with a coach house in an elevated position overlooking open countryside set in gardens and land extending to approximately 12.8 acres.
House - Derbyshire
Longford Grange is a substantial freehold house set in beautiful mature gardens. The house is approached off the road by means of a gravelled private drive leading up to an area of parking for several cars and a rear driveway to the coach house. The house has many fine period features including working shutters, open fires and ceiling mouldings.
Ground floor: The double, part glazed front doors open into a wonderful reception hall with Minton tiled floor, a wood burning stove and a wide staircase leading to the first floor. To the rear of the hall is a door to the garden and a cloakroom off with W.C. and hand basin. The dual aspect drawing room is of excellent proportions and has an attractive Adam style fireplace with marble slips and working grate. The dining room overlooks the front and has a wood fireplace. To the rear is the sitting room which is dual aspect and has wood fireplace with working grate. The inner hall has a quarry tiled floor, rear staircase, a large china cupboard and pantry off. There is a door down to the cellar which has three barrel vaulted rooms and a wine cellar with fitted racking. The kitchen overlooks the rear courtyard, it is fitted with a range of wall and base units and a two oven oil fired AGA. A wide arch leads into the breakfast room with quarry tiled floor and attractive glass fronted display cabinet. There is a further rear hallway with a door to the courtyard. The playroom is opposite the kitchen, overlooks the front drive and has a wood burning stove and fitted cupboards, there is a good sized store room off. A door leads through to the utility room and in turn into a further pantry/store.
Half landing: Shower room with shower cubicle, hand basin and W.C.
First floor: The large landing has a roof light over. The master bedroom suite comprises a lobby with large cupboard off, a lovely dual aspect bedroom with good fitted cupboards and an en suite bathroom. There are three further double bedrooms, two with fitted cupboards and one with a hand basin. To the rear is a single bedroom, a second single bedroom currently used as a study and an adjacent ‘wet room’ with large shower, W.C., hand basin and two fitted cupboards, one of which is an airing cupboard. There is also a good sized billiard room with space for a full-sized table and excellent fitted cupboards.
Outside: To the rear of the house is a useful enclosed courtyard with various rooms off including woodshed, coal shed, boiler room, tool store and gardener’s W.C., a door leads to the rear area of parking and the coach house which comprises to the ground floor a garage, an open fronted garage and a store and to the first floor a self-contained flat with sitting room, double bedroom, kitchen and bathroom. There are further outbuildings one of which is a tractor shed and the others offer good machine storage, there is also a large open fronted barn. The house sits in the middle of its gardens with large expanses of lawn to the front and two sides, there is a wide array of mature shrubs, trees and annually flowering plants. The main lawn has a haha overlooking the field and to one end well stocked raised beds, an arch through the hedge leads into the walled garden which offers excellent opportunities for the growing of vegetables as well as many mature espaliered fruit trees, to one corner is a green house. A gate leads out to a rear area useful for overflow parking and off which are a range of composting bays. Secluded away from the front of the house is a recently re-laid hard tennis court with tennis hut. A pathway leads down to six interconnecting former railway vans with wire runs off currently used for chickens.





