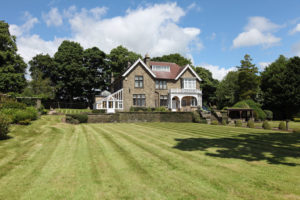A 6/7 bedroom detached house in Old Brampton, Chesterfield with garage and extensive gardens.
A substantial, south facing, Edwardian family house presented in immaculate condition with wonderful views across open countryside and with the benefit of a large garden and coach house.
House - Derbyshire
A beautifully presented property which offers excellent family accommodation over three floors. The house is approached through a pair of stone pillars leading up the driveway, past the coach house to a gravelled area offering parking for a number of vehicles.
Ground floor: The entrance porch opens into a large hallway with a cloakroom off and featuring a working fire, original parquet flooring and a wide Arts and Crafts oak staircase rising to the first floor. The hall also gives access to all the principal rooms on this floor. The dining/reception room is 27′ in length and features a large square bay window with seat, a wood parquet floor and working fireplace. The drawing room is well proportioned with oak panelled walls, an oak stripped floor and a door leading into the original conservatory which in turn opens into the kitchen/breakfast room. The kitchen is well fitted with a range of wall and base units with granite work surfaces over, a gas fired two oven AGA and a range of De Dietrich appliances including a dishwasher, microwave, hob and oven. To one corner of the kitchen is a floor hatch giving access to the cellars, there are also two further doors, one opening into a large utility room and the other into the sitting room which in turn leads to the playroom/office and a further cloakroom.
First floor: To the first floor is a large master bedroom, four further double bedrooms, a good sized family bathroom, a second bathroom and an en suite shower room.
Second floor: There is an excellent teenage/guest suite with a double bedroom, en suite bathroom and a further office/bedroom/store room.
Outside: The large coach house offers great potential (subject to planning) either as garaging with a flat over or converted to ancillary accommodation. The gardens which extend to just over an acre are beautifully laid out featuring to one side a large pergola with stone pathway leading to a lawned area, all enjoying southerly views over farmland. Beyond the garden is a grazing paddock extending to approximately 2/3 acre.















