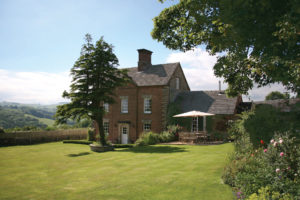A well presented former farm house with an excellent range of traditional stone and modern farm buildings set in approximately 4.3 acres of gardens and pasture land with virtually 360 degree views including a wonderful aspect over Okeover Park towards the Hall.
House - Ashbourne
An opportunity to acquire a well presented freehold family house believed to date from circa 1740 in its earliest part thus being a fine early Georgian property. The property has great potential in the form of an extensive range of stone barns and buildings which have planning consent to be converted into three holiday cottages and thus offers the opportuni ty to generate some income. Alternatively and subject to planning the buildings could be converted into home offices, leisure facilities or a combination of all three. Furthermore there is a good modern agricultural building which currently offers two stables and storage but has further potential for those with equine interests. The house is approached through a pair of electrically operated wooden five bar gates leading to a gravelled drive offering parking for a large number of vehicles, to the left and in front of you are the range of buildings including a garage and games room and to the right are steps down to the front door of the house. Off the entrance hall is a cloakroom which also houses the oil fired boiler, the drawing room is approached through double glazed doors from the hall, has two windows facing west and access via means of a trapdoor down into a cellar. A door leads through into the family room which is dual aspect and features an ingle nook fireplace within which is a multi-fuel burner; a further door leads into a well proportioned dining room which in turn has steps up to the kitchen. The kitchen is well fitted with a range of wall and base units, matching island and dresser units and has a blue four oven ‘AGA’, there is also a walk-in pantry and a stable door lead ing out into a utility room and ultimately the rear lobby and back door. To the first floor is a good sized master bedroom with dressing area and en suite bathroom, there are two further double bedrooms and a family bathroom. To the second floor are two/three further double bedrooms, one of which could be a studio room, there is a further fully fitted bathroom. The house stands well in attractive gardens which are mainly laid to lawn with well stocked borders and an array of mature trees and shrubs. There is a good sized terrace which is approached off the kitchen and has lovely views over Okeover Park.
















