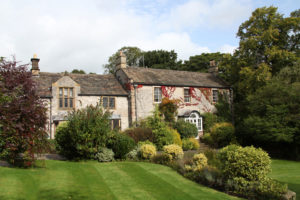A 6 bedroom family house in Great Longstone, Derbyshire, with garages, outbuildings and approximately 3.2 acres of gardens and grounds.
A substantial, well presented, Grade II listed family house dating from the 16th century and extended in the 18th century, set in lovely gardens in the heart of this most popular of Peak District villages, there is also the option to purchase an adjacent cottage thus offering a potential income.
House - Derbyshire
The house is approached through a pair of stone gateposts with a driveway leading up through the gardens past the house to an area of off road parking. The house has recently been the subject of a renovation and updating project and now offers bright and spacious family accommodation over two floors.
Ground floor: The front door opens into a porch and then into the entrance hall. An inner oak panelled staircase hall gives access to a study then to a good sized sitting room with Baxi Minster fireplace. The drawing room is a large, well-proportioned room with two stone mullioned bay windows overlooking the gardens and stripped oak floor. Adjacent is the dining room with stripped oak flooring also overlooking the gardens. The kitchen/breakfast room has a stone floor with underfloor heating and has been recently fitted with an excellent range of wall and base units and extensive Hoptonwood work surfaces, there is a Baumatic range cooker set into a fireplace with display mantelpiece. To one end is a good sized dining area with attractive stone fireplace and inset wood burning stove. A door leads into the rear hallway where there is a guest cloakroom, a useful store room housing the boiler and rear stairs that lead to the first floor. A corridor off the kitchen leads to a pantry, utility room and cloakroom with W.C. off. To the basement are four cellar rooms, one being a vaulted wine cellar.
First floor: Stairs lead to a large landing giving access to the dual aspect master suite with a large bedroom and en suite bathroom comprising panelled bath, shower cubicle, hand basin and W.C., there is also a large dressing room with a wall of fitted wardrobes. There is a further double bedroom and a family bathroom with full suite to rear of the house. An inner landing leads to four further double bedrooms, a linen store and shower room comprising shower cubicle, hand basin and W.C.
Garage block: Adjacent to the house is a garage block with large double garage, three further single garages, barn/store room with access to the rear garden and a small gym. To the first floor is a wonderful, triple aspect billiard/games room with large cloakroom off, the table and associated furniture is available by separate negotiation.
The gardens: To the front of the house the gardens are south facing and mainly laid to lawn with borders planted with a variety of mature trees, shrubs and plants. To the rear of the garage block is a further large area of lawn with a stone flagged terrace with low wall around it. Tucked away around the corner is a hard tennis court which now requires some attention. The gardens extend to approx. 1.6 acres including a small croft to the side of the rear garden.
Fields: Adjacent to the rear garden are three fields extending to approximately 3.2 acres and laid to pasture which are subject to an agricultural tenancy with an annual rent of £210.















