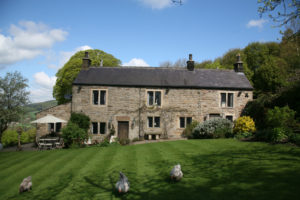A stunning 17th century stone built freehold house with a range of traditional stone barns set in approximately five acres of gardens and land enjoying exceptional views down the Derwent and Wye valleys.
House -
Within the last four years Tinkersley Farm has been completely restored, renovated and extended to a very high standard retaining many original features such as stone flagged floors, mullioned windows with leaded glass, stone fireplaces with working grates, beamed ceilings and original floors in the older part of the house. There is some exceptional craftsmanship in the new build part of the house which now blends in beautifully with the old. The house also has under floor heating to the kitchen, entrance hall and dining room and an internet connection throughout. A five bar gate opens into an area of off road parking and access to a large garage, a stone flagged pathway leads to the front door of the house which opens into a good sized entrance/reception hall with cloakroom off. The ground floor flows very well with the hallway opening into the dining room and the large kitchen/breakfast room with a four oven electric ‘Aims AGA’, Belfast sink and various built-in storage cupboards. The kitchen opens through to the drawing room which is a lovely big room with two windows overlooking the garden and this in turn leads to a banqueting hall which is useful as a second dining room for large scale entertaining, a door from here opens onto a terrace with spectacular views down the valley whilst another leads to a study. A further door from the drawing room leads into a sunny, south facing sitting room with a door out to the front garden and another into the dining room. To the first floor is the master bedroom with large en suite bathroom, guest bedroom, two further double bedrooms (one with en suite shower room) and a large family bathroom. To the side of the house is an excellent range of five stone barns around a stone cobbled courtyard which offer great potential, subject to planning consent, to create either ancillary accommodation or holiday cottages or indeed to be used as they currently are for housing animals. There are gardens to the front and rear of the house which are mainly laid to lawn with border surrounds planted with a wide variety of spring bulbs, plants and shrubs. The property is surrounded by pasture land extending to approximately five acres ideal for horses and ponies or a small holding.















